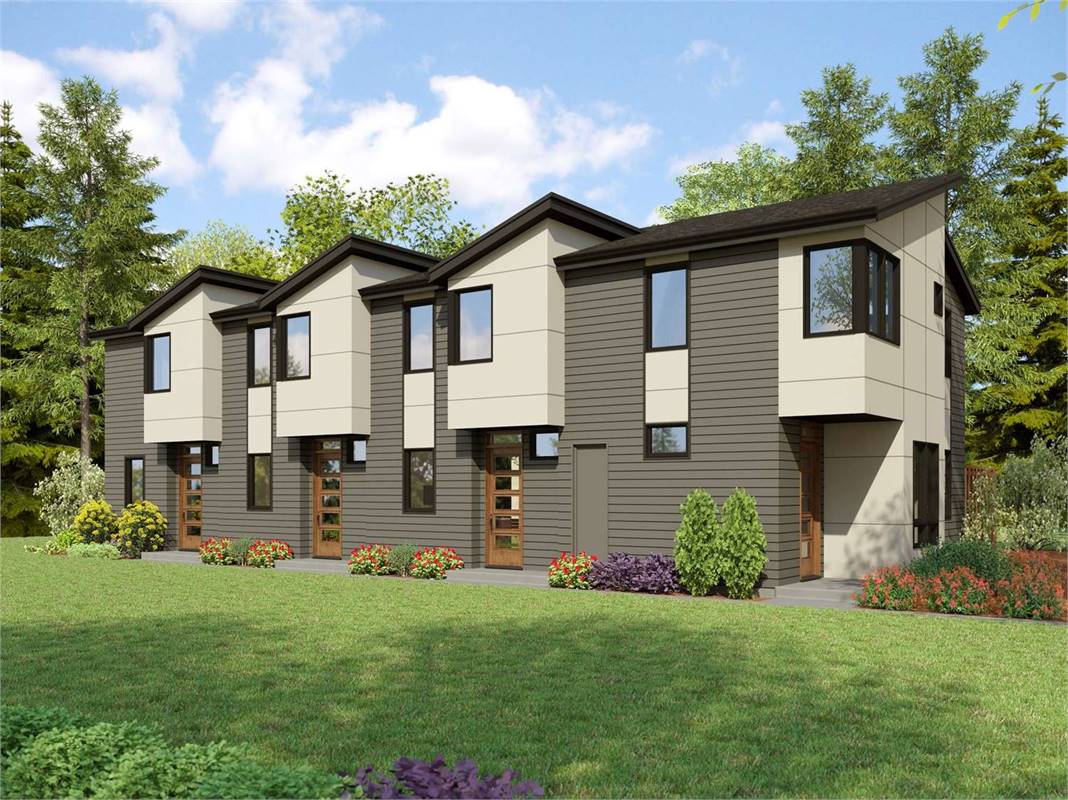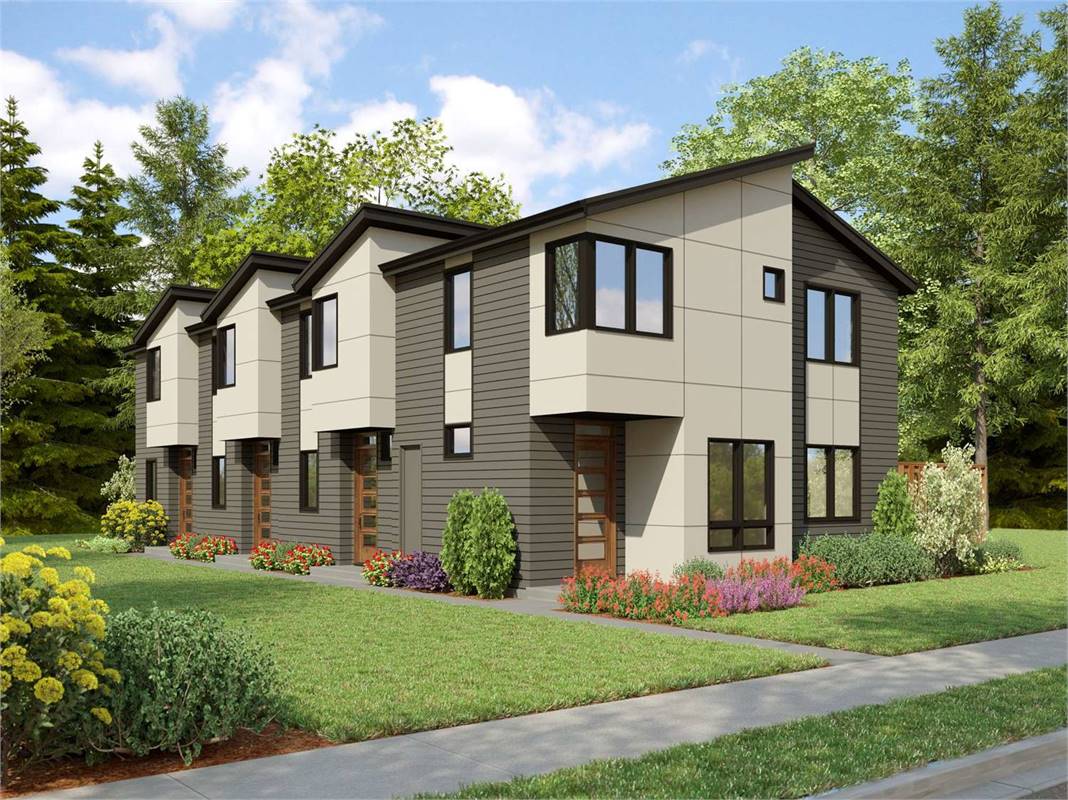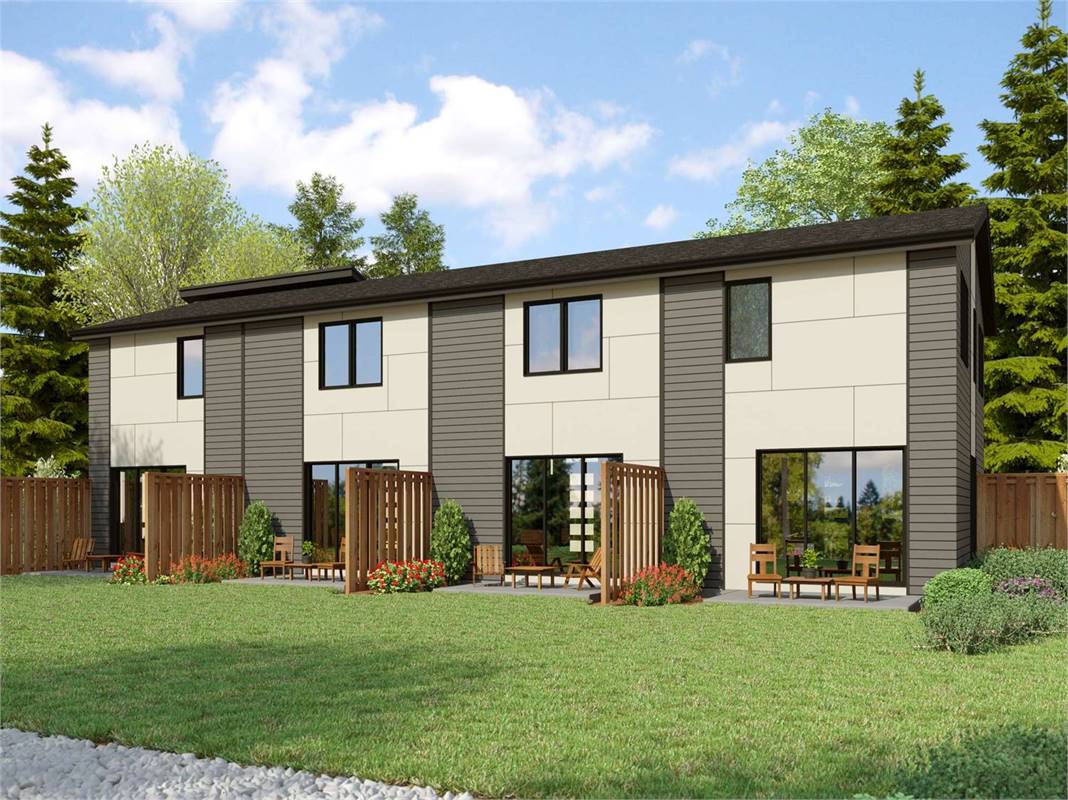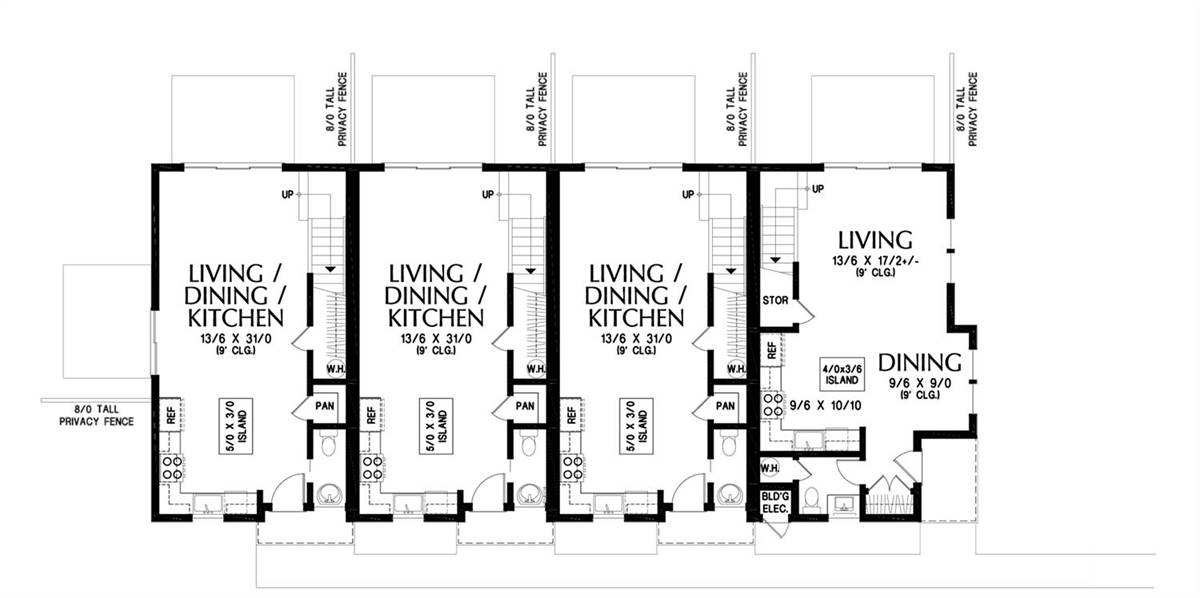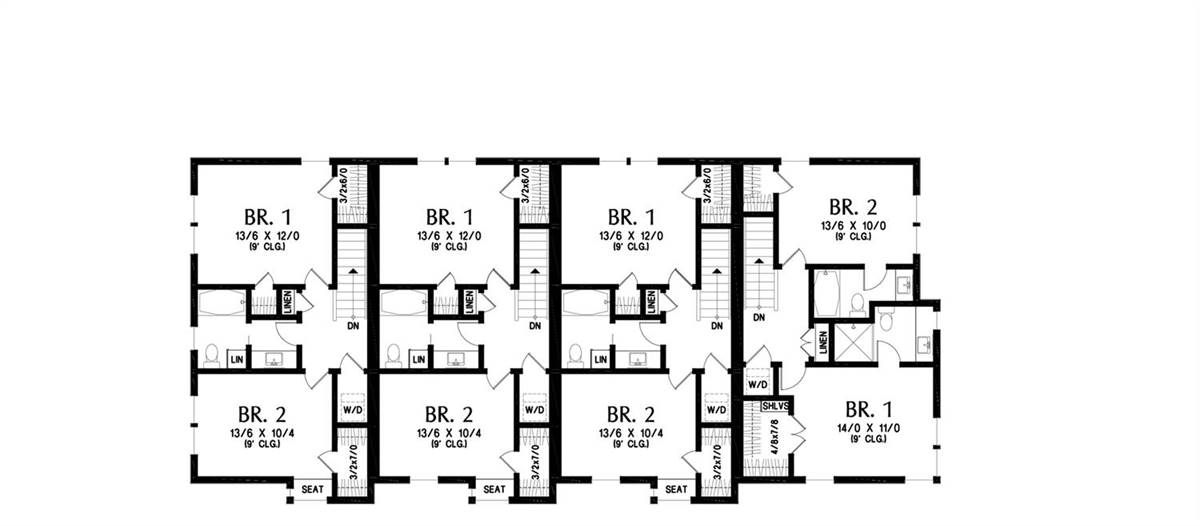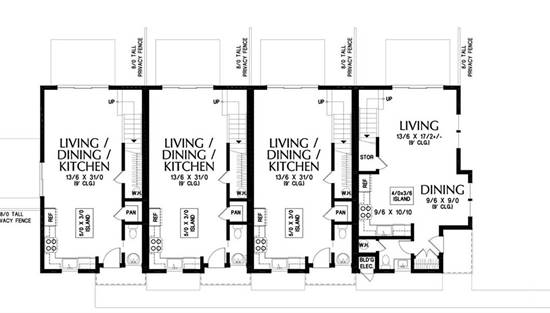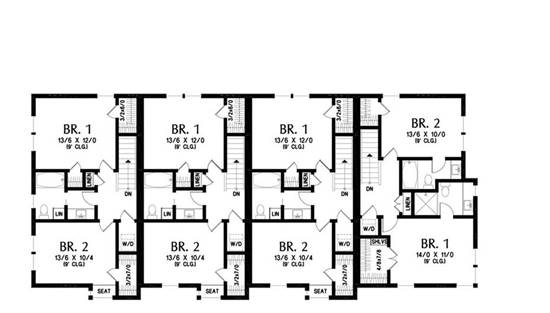- Plan Details
- |
- |
- Print Plan
- |
- Modify Plan
- |
- Reverse Plan
- |
- Cost-to-Build
- |
- View 3D
- |
- Advanced Search
About House Plan 10282:
House Plan 10282 packs four units into a simple, compact shape to maximize its potential! Each unit offers 1,129 square feet with two bedrooms and one-and-a-half bathrooms across two stories. The main level places the powder room by the foyer and the island kitchen completely open to the living areas. Both bedrooms are upstairs along with a shared hall bath and the laundry closet. Make sure to notice that one of the units is a bit different from the others--it's this way to allow you to orient this home on a narrow lot, if you want!
Plan Details
Key Features
Family Style
Great Room
Kitchen Island
Laundry 2nd Fl
L-Shaped
Primary Bdrm Upstairs
None
Open Floor Plan
Rear Porch
Walk-in Pantry
Build Beautiful With Our Trusted Brands
Our Guarantees
- Only the highest quality plans
- Int’l Residential Code Compliant
- Full structural details on all plans
- Best plan price guarantee
- Free modification Estimates
- Builder-ready construction drawings
- Expert advice from leading designers
- PDFs NOW!™ plans in minutes
- 100% satisfaction guarantee
- Free Home Building Organizer
.png)
.png)
